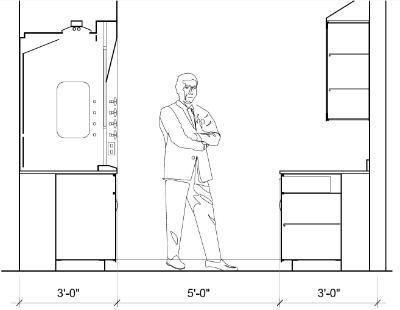Space Guidelines
These space guidelines and standards are used in both renovation and new construction project designs in addition to applicable building codes and operational considerations. This page focuses more on the generic types of space in campus. The rest of the facilities tend to have more specific requirements and because of that they were not incorporated in this document. SPM may develop other guidelines as needed during studies.
Printable version of these guidelines: Space Guidelines
Guidelines
WorkSpace/Office Workspace
Office standards by which Design & Construction Management (DCM) - Space Planning & Management (SPM) analysis information is generated:
| Type | Size (SF/Person) | Recommended | Notes |
|---|---|---|---|
| Senior Leadership | 150-250 | 180 | Chancellor, VCs, VPs, Deans |
| Private Office | 90-120 | 115 | |
| Shared Office | 65-100 | 90 | |
| Cubicle Station | 52-92 | 80 | |
| Touchdown Space/Hoteling | 90-120 | 1-3 people | |
| Conference/Collaboration | 160 total | Small, 4-8 people | |
| 300 total | Medium, 9-16 people | ||
| 500 plus | Large, 17-plus people |
Classrooms & Class Laboratories
Classrooms & class laboratories space guidelines:
Classroom:
| Type | Size (SF/Station) | Notes |
|---|---|---|
| Seminar/Break-out Space | 28 | <25 seats |
| Classroom | 25 | Flat floor 26–60 seats |
| Lecture (fixed seats) | 18 | Raked floor up to 75 seats |
| Auditorium (fixed seats) | 15 | Raked floor with >76 seats |
| Flipped Learning | 30–40 | Ideal size <75 seats |
| Computer Classroom* | 35 |
Open Lab:
| Type | Size (SF/Station) | Notes |
|---|---|---|
| Computer-based | 30 | |
| Fabrication | 60 | maker space |
*Active course space
DEI Classroom:
| Type | Size (SF/Station) | Notes |
|---|---|---|
| Small | 30 | Up to 30 |
| Mid-Size | 30 | 31–60 |
| Large | 25 | >61 |
Research Space
Research lab space guidelines by station size and discipline:
Teaching Lab:
| Discipline Category | Size (SF/Station) |
|---|---|
| Agricultural Business | 65 |
| Agricultural Sciences | 75 |
| Architectural Studies | 60 |
| Biological Sciences/Microbiology | 65 |
| Business | 35 |
| Chemistry | 75 |
| Computer Sciences | 60 |
| Communications | 55 |
| Education | 40 |
| Engineering | 140 |
| Fine Arts | 90 |
| Foreign Language | 40 |
| General Studies | 40 |
| Geography | 50 |
| Geology | varies |
| Health Professions | 65 |
| Journalism | 40 |
| Law | 35 |
| Medicine | 45 |
| Mathematics/Statistics | 35 |
| Natural Sciences | 60 |
| Nursing | 60 |
| Physical Therapy | 100 |
| Psychology | 50 |
| Physics | 65 |
| Social Sciences | 45 |
| Textile Management | 90 |
| Visual Studies | 90 |

Research Support:
Based on a percentage of research space, generally 25% - 35%
Central Storage:
Based on a percentage of the space within a department/division depending on the discipline and specific program requirements.

Follow Facility Planning and Operations