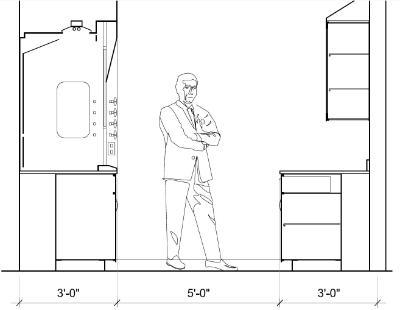Space Planning
Space Planning & Management at Missouri S&T is responsible for tracking assignment and utilization of space on campus.
Using this data, S&T is able to monitor and make adjustments to space utilization. Periodically, Space Management performs space surveys by reaching out to campus faculty and staff to verify the information we have is accurate.
Space request policy: All requests for new space or a change in how space is allocated between colleges or other major administrative units must be forwarded to DCM-SPM for analysis and processing through the Space Committee. Please contact us at spaceman@mst.edu if you have any questions. See our full Space Policy Document for more details.
Request Additional Space
The Space Committee will review all additional space requests for consideration.
Note: This form may only be submitted by a department or division head
Space Guidelines
- These guidelines are used in addition to applicable building codes and operational considerations.
- These guidelines are used in both renovation and new construction project designs.
- Some facilities have more specific requirements and were not incorporated into these guidelines.
- We may develop other guidelines as needed during studies.
- Download PDF of Guidelines
Space Committee
The Space Committee is authorized and established by the Chancellor. It is responsible for evaluating requests for space, and for recommending to the Chancellor all changes in assignment of classroom, offices, laboratories and research facilities. The committee is also charged with the responsibility of initiating studies designed to further improve the utilization of on-campus facilities.
Committee Members
- Fred Stone, (Chair) Associate Vice Chancellor, Facility Planning and Operations
- Alysha O'Neil, Vice Chancellor, Finance and Operations
- Stephen Raper, Interim Registrar, Associate Provost, Provost Office
- Jim Sterling, Vice Provost and Dean, Kummer College
- Tory Verkamp, Vice Chancellor, University Advancement
- Robin Gore, Vice Chancellor, Student Success
- David Borrok, Vice Provost and Dean,, College of Engineering and Computing
- Mehrzad Boroujerdi, Vice Provost and Dean, College of Arts, Science and Education
- Paul Runnion, Professor, Mathematics and Statistics (Faculty Senate Representative)
- Kamal Khayat, Vice Chancellor, Research and Innovation
- Jonathan Garrett, (ex officio) Director, Design and Construction Management
- John Wright, (ex Officio) Space Planning Analyst, Facility Planning and Operations


Follow Facility Planning and Operations